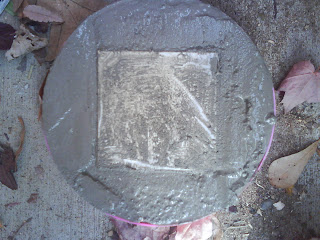As I produced my final model, I was satisfied with the way it turned out. I first started with regular paper and shaping the paper and twigs in such a way of a hut. I then did something still a little similar to that and except took the sides out to an angle, placing the twigs along them to create a "canoe" look. Once we kept going over models and projects in class, I realized that I was doing more building with my sticks rather than making a place for them. This is how I came up with this final idea.
In the beginning, I started out with cardboard. I also did not have the flat plane underneath the twigs. I felt as if the cardboard was not as sturdy as I wanted it to be, so I switched to foam board. This was very sturdy and was neat and clean with no access bending or creases. I chose the certain color of the board and used both the colored side and the white side to create more of an effect to the twigs. The colored side was a lighter shade of the color of twine I used to hold the twigs together. Using both the colored and white side gave more energy to the project. I also chose these particular 12 twigs, because they were somewhat straight and were very smooth in texture. They reminded me of the smooth surface that was also on the foam board. I then added in the flat plane under the twigs to highlight and signify the twigs more. The plane was 12 inches which was also the same length of my 12 twigs.
This final model that I produced was very satisfying to me and also pleasing to the eye. It reminded me of a bridge, which I used for my final precedent as well. I created a place for my 12 twigs instead of building with them.



















 2008-09-23
2008-09-23